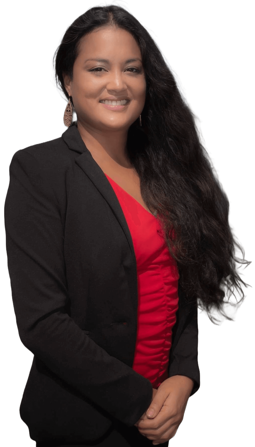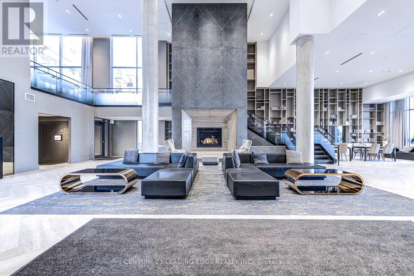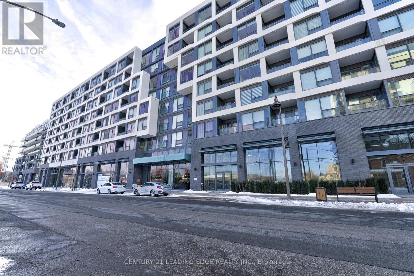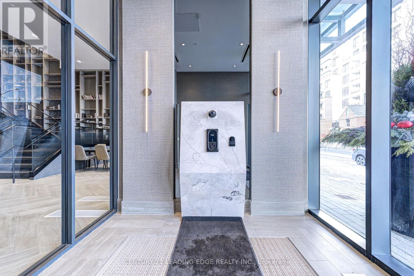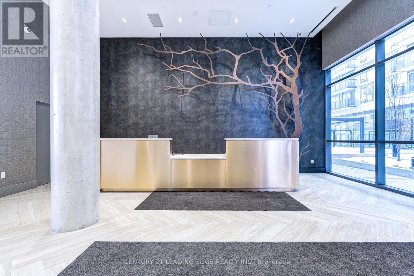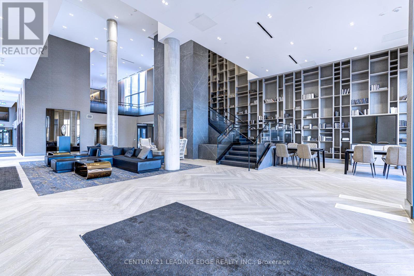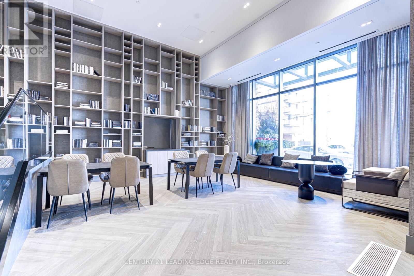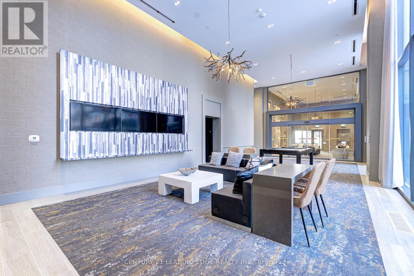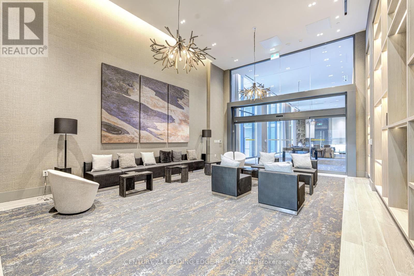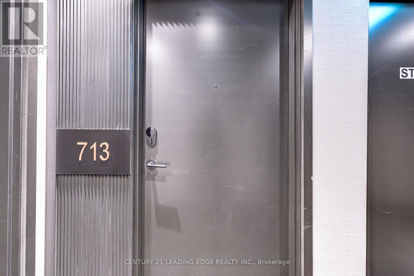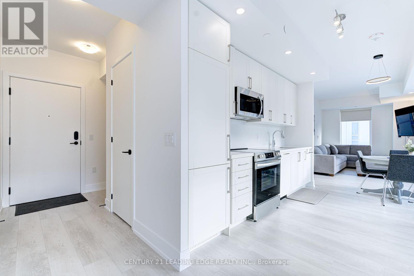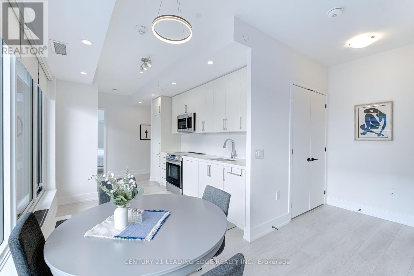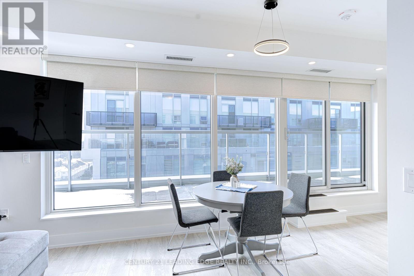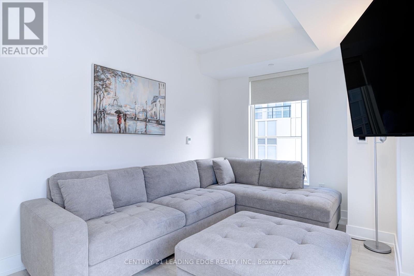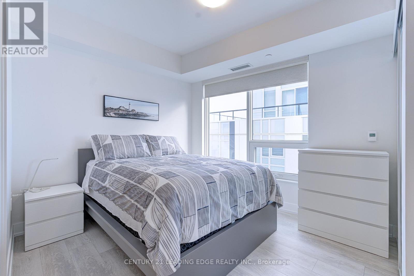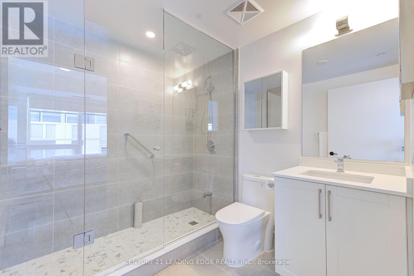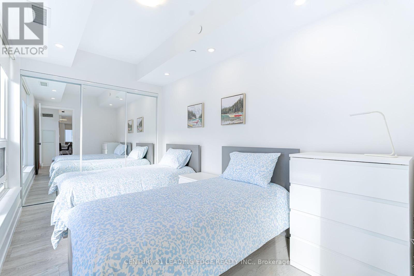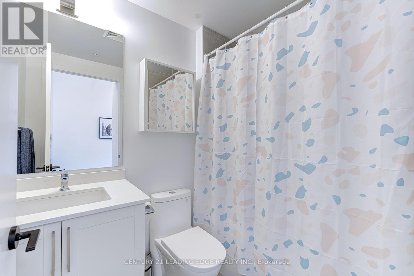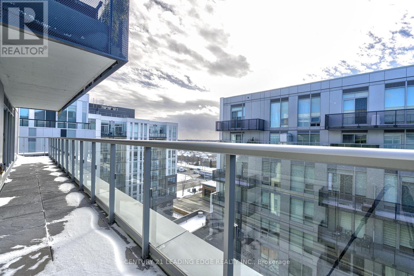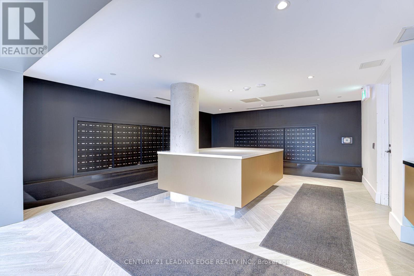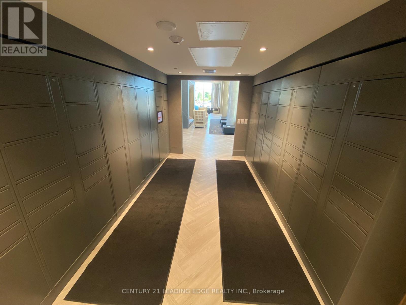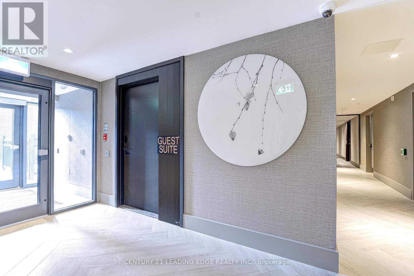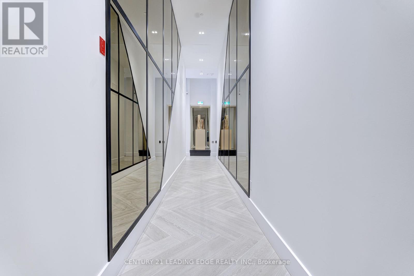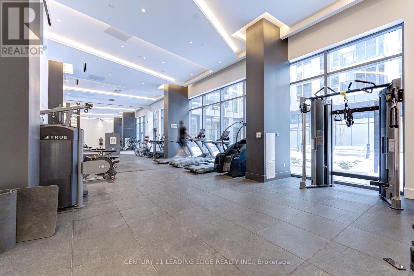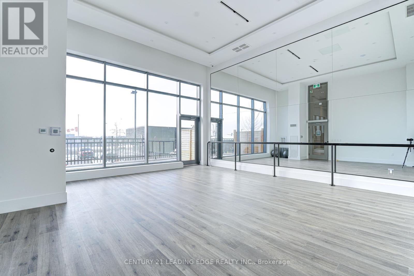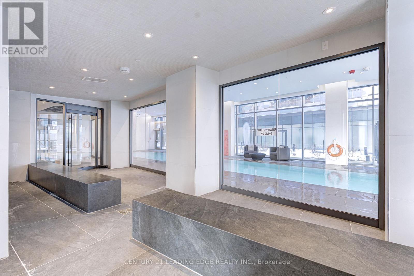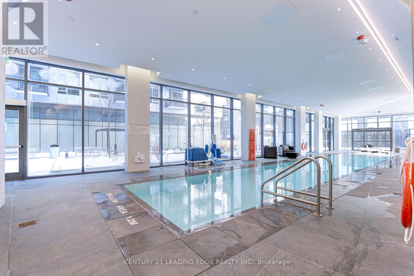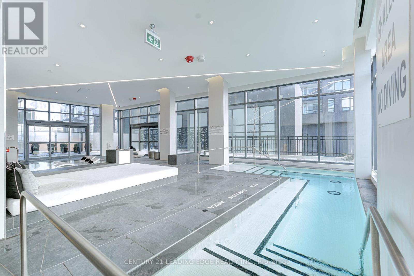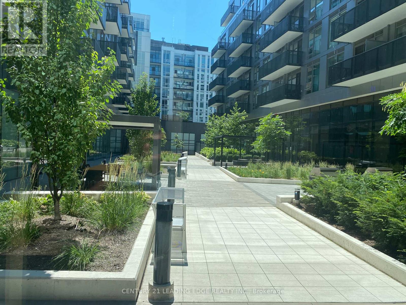(613) 663-2549 Ext. 2
713 - 2450 Old Bronte Road Oakville, Ontario L6M 5P6
$4,250 Monthly
Fully Furnished, Brand New, Never Lived In * One Of The Largest Units, With The Biggest Balcony In The Building * Coveted 7th Floor, The Only Floor Allowed To Have Gas Hookup, For BBQ Or Heated Outdoor Gatherings * "The Branch" Condos Are The Perfect Blend Of Luxury And Function * Amazing Layout In This "Cedar" Model * 2 bedrooms, 2-bathrooms, Almost 900 Sqft Of With An Additional 228 Sqft. Balcony * 9' Ceilings Throughout * Heated Floors In Master Br * Custom-Designed Cabinetry, Quartz Countertops, Spotlights, Custom Blinds & High-End Kitchen Appliances * Open-Concept Kitchen & Living Area * Well-Lit Corner Unit With West And North-Facing Windows, Offering Beautiful Courtyard Views * Building Is Gorgeous, On Par With Luxury Buildings In Toronto * Three-Story Lobby leads to State-Of-The-Art Gym, Yoga Studio, Rain Room, Steam Room, Media Lounge, Cocktail Bar & Resort-Style Pool * 24-Hour Concierge, Outdoor BBQs, Landscaped Courtyard, Pet Washing Station and More! * Amazing Location, Near Oakville Hospital & Major Highways * Easy Access To Bronte GO Station * Easy Access To Shopping Mall & Dining; Close to Sheridan College, Banks, Parks, and Schools! (id:60342)
Property Details
| MLS® Number | W12314345 |
| Property Type | Single Family |
| Community Name | 1019 - WM Westmount |
| AmenitiesNearBy | Golf Nearby, Hospital, Public Transit |
| CommunityFeatures | Pet Restrictions |
| Features | Balcony, Carpet Free |
| ParkingSpaceTotal | 1 |
| PoolType | Indoor Pool |
Building
| BathroomTotal | 2 |
| BedroomsAboveGround | 2 |
| BedroomsTotal | 2 |
| Age | New Building |
| Amenities | Security/concierge, Exercise Centre, Party Room, Visitor Parking, Storage - Locker |
| Appliances | All, Furniture, Window Coverings |
| CoolingType | Central Air Conditioning |
| ExteriorFinish | Concrete |
| FireProtection | Smoke Detectors |
| FlooringType | Laminate |
| FoundationType | Concrete |
| HeatingFuel | Natural Gas |
| HeatingType | Forced Air |
| SizeInterior | 800 - 899 Sqft |
| Type | Apartment |
Parking
| Underground | |
| Garage |
Land
| Acreage | No |
| LandAmenities | Golf Nearby, Hospital, Public Transit |
Rooms
| Level | Type | Length | Width | Dimensions |
|---|---|---|---|---|
| Main Level | Living Room | 3.96 m | 2.77 m | 3.96 m x 2.77 m |
| Main Level | Kitchen | 5.88 m | 2.96 m | 5.88 m x 2.96 m |
| Main Level | Eating Area | 5.88 m | 2.96 m | 5.88 m x 2.96 m |
| Main Level | Primary Bedroom | 2.78 m | 3.2 m | 2.78 m x 3.2 m |
| Main Level | Bedroom 2 | 5.85 m | 2.47 m | 5.85 m x 2.47 m |
Interested?
Contact us for more information
Andrew Shevtsov
Salesperson
1825 Markham Rd. Ste. 301
Toronto, Ontario M1B 4Z9


