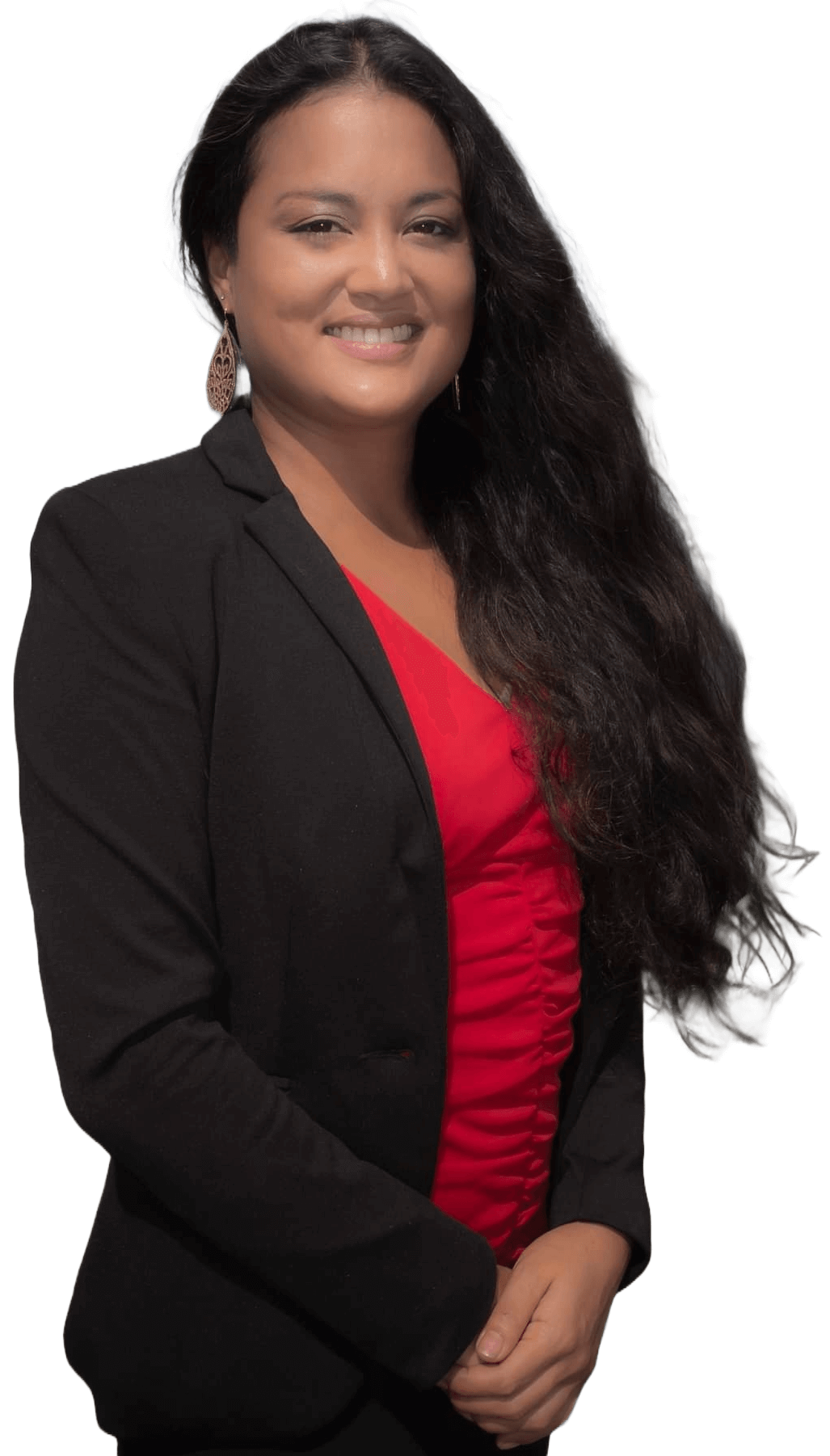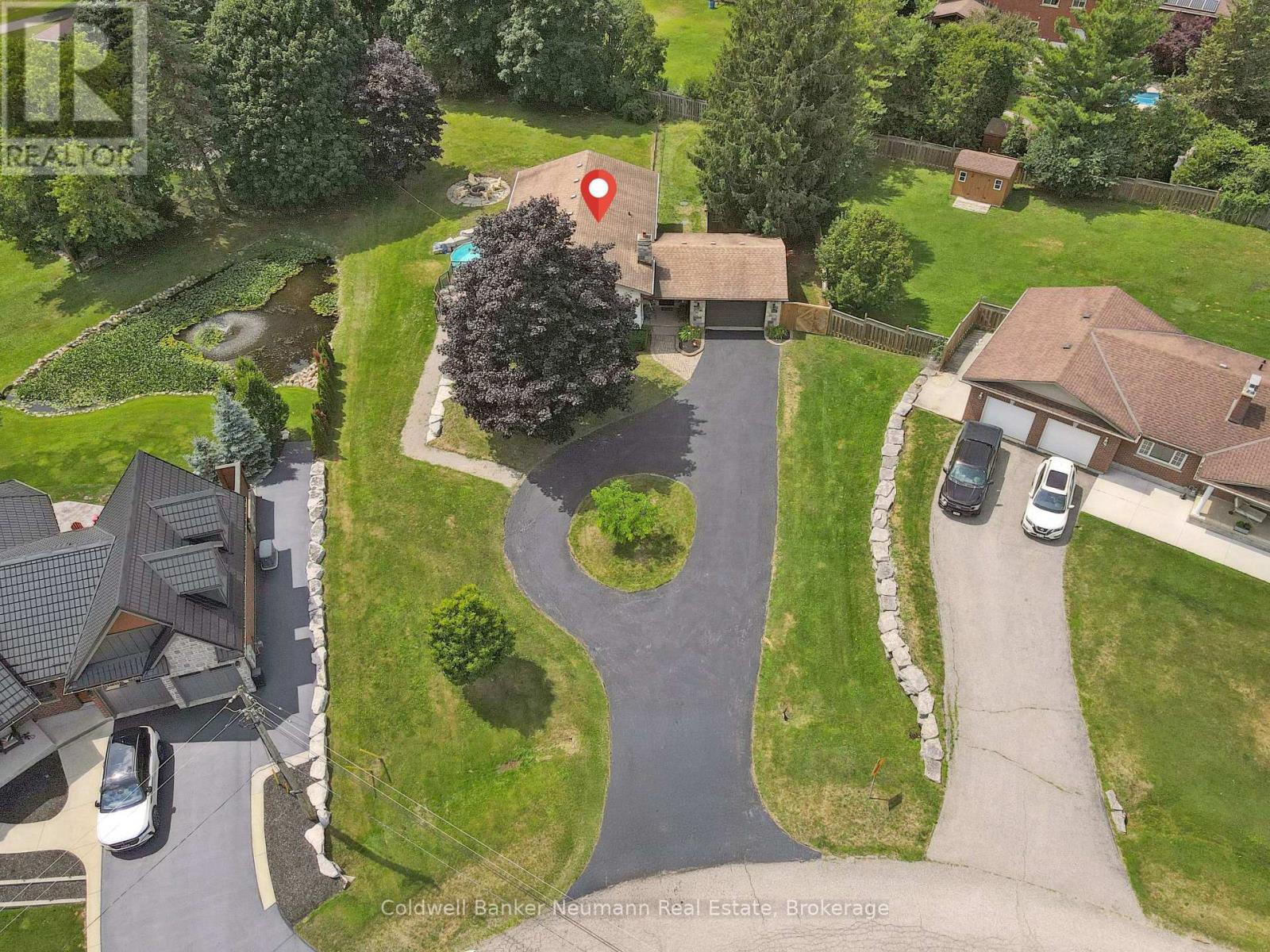(613) 663-2549 Ext. 2
5 A Hamilton Drive Guelph/eramosa, Ontario N1H 6J2
$1,189,899
Welcome to this beautifully maintained 4-bedroom, 2-bathroom raised bungalow home, perfectly situated on a quiet, family-friendly street in one of Guelphs most desirable neighborhoods. Enjoy peaceful living with the convenience of being just minutes from the heart of downtown. Set on a generously sized lot, this home offers exceptional outdoor living with plenty of green space and a dedicated dog run ideal for kids, pets, and anyone who loves to enjoy the outdoors. A long driveway provides ample parking, while the peaceful setting offers a true sense of retreat without sacrificing convenience. Upstairs, you'll find three spacious bedrooms, a full bathroom, and a bright, functional layout featuring a large kitchen and family dining are perfect for everyday living and entertaining alike. The fully finished basement adds impressive versatility to the home. It includes a private 1-bedroom suite complete with a full kitchen, full bathroom, and separate entrance ideal for in-laws, guests, or potential rental income. In addition, the basement features a large recreational room that remains part of the main home, offering great space for a playroom, home office, gym, or media lounge. With two full kitchens, four bedrooms, two bathrooms, and flexible living spaces throughout, this home provides comfort, privacy, and room to grow indoors and out. Don't miss this opportunity to own a spacious, move-in-ready home with income or multi-generational potential in one of Guelphs most desirable locations. Schedule your private showing today! (id:60342)
Property Details
| MLS® Number | X12315138 |
| Property Type | Single Family |
| Community Name | Rural Guelph/Eramosa East |
| EquipmentType | Water Heater, Water Softener |
| Features | Carpet Free |
| ParkingSpaceTotal | 6 |
| RentalEquipmentType | Water Heater, Water Softener |
| Structure | Deck |
Building
| BathroomTotal | 2 |
| BedroomsAboveGround | 4 |
| BedroomsTotal | 4 |
| Appliances | Water Heater, Central Vacuum, Dishwasher, Dryer, Freezer, Microwave, Range, Stove, Washer, Refrigerator |
| ArchitecturalStyle | Raised Bungalow |
| BasementDevelopment | Finished |
| BasementFeatures | Separate Entrance, Walk Out |
| BasementType | N/a (finished) |
| ConstructionStyleAttachment | Detached |
| CoolingType | Central Air Conditioning |
| ExteriorFinish | Aluminum Siding, Brick Veneer |
| FireProtection | Controlled Entry |
| FireplacePresent | Yes |
| FoundationType | Block |
| HeatingFuel | Natural Gas |
| HeatingType | Forced Air |
| StoriesTotal | 1 |
| SizeInterior | 1100 - 1500 Sqft |
| Type | House |
Parking
| Attached Garage | |
| Garage |
Land
| Acreage | No |
| LandscapeFeatures | Landscaped |
| Sewer | Septic System |
| SizeDepth | 253 Ft ,1 In |
| SizeFrontage | 73 Ft ,6 In |
| SizeIrregular | 73.5 X 253.1 Ft |
| SizeTotalText | 73.5 X 253.1 Ft |
Rooms
| Level | Type | Length | Width | Dimensions |
|---|---|---|---|---|
| Basement | Living Room | 5.84 m | 4.17 m | 5.84 m x 4.17 m |
| Basement | Kitchen | 3.94 m | 2.13 m | 3.94 m x 2.13 m |
| Basement | Bathroom | 2.44 m | 1.85 m | 2.44 m x 1.85 m |
| Basement | Recreational, Games Room | 4.24 m | 3.63 m | 4.24 m x 3.63 m |
| Basement | Bedroom | 5.79 m | 3.56 m | 5.79 m x 3.56 m |
| Main Level | Bathroom | 2.48 m | 3.63 m | 2.48 m x 3.63 m |
| Main Level | Bedroom | 3.04 m | 3.35 m | 3.04 m x 3.35 m |
| Main Level | Bedroom 2 | 3.73 m | 3.35 m | 3.73 m x 3.35 m |
| Main Level | Primary Bedroom | 4.24 m | 3.63 m | 4.24 m x 3.63 m |
| Main Level | Dining Room | 3.79 m | 3.37 m | 3.79 m x 3.37 m |
| Main Level | Foyer | 4.2 m | 3.02 m | 4.2 m x 3.02 m |
| Main Level | Kitchen | 4.05 m | 3.37 m | 4.05 m x 3.37 m |
| Main Level | Living Room | 7.87 m | 4.75 m | 7.87 m x 4.75 m |
Interested?
Contact us for more information
Peterson Joseph
Salesperson
824 Gordon Street
Guelph, Ontario N1G 1Y7




















































