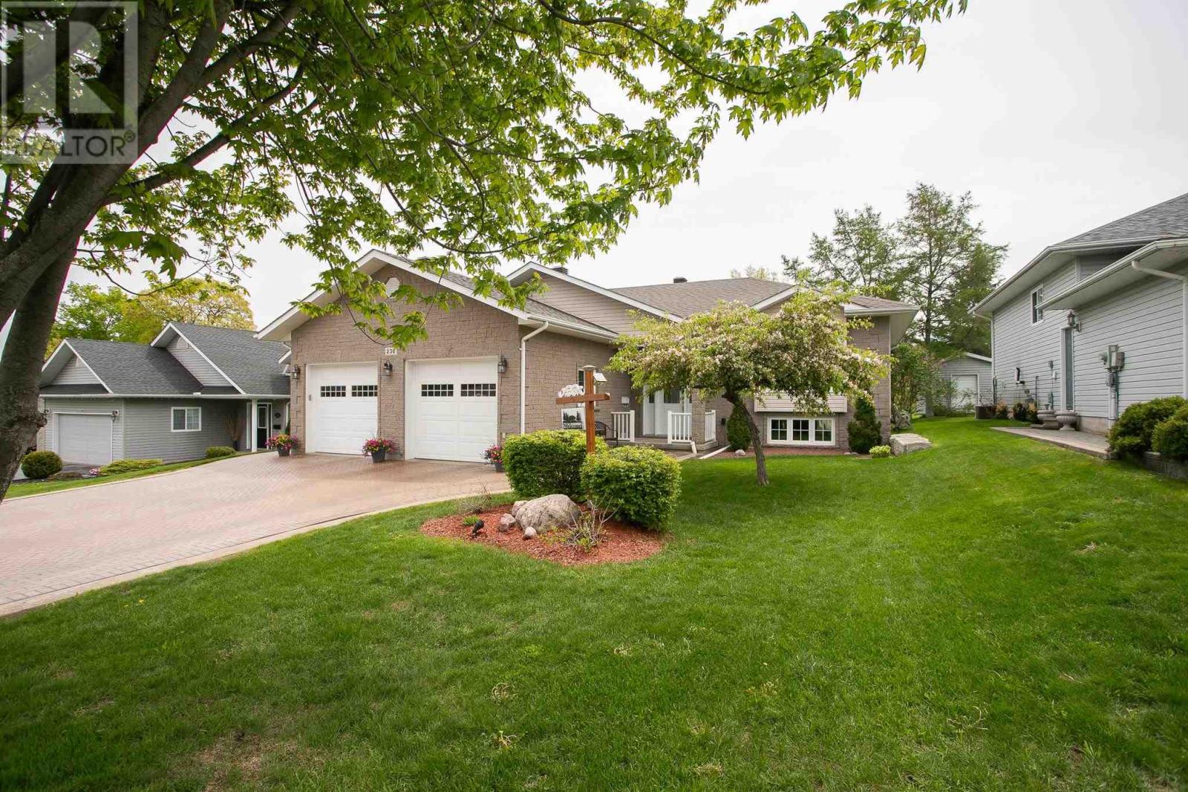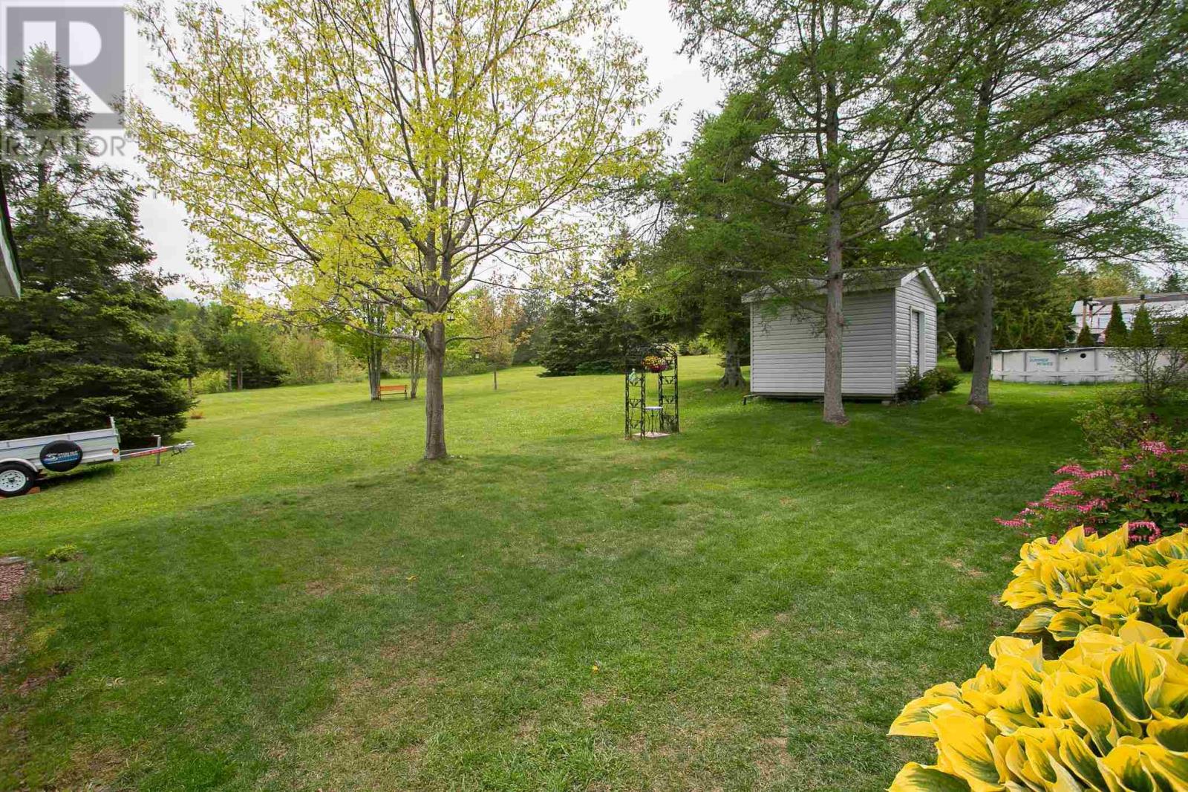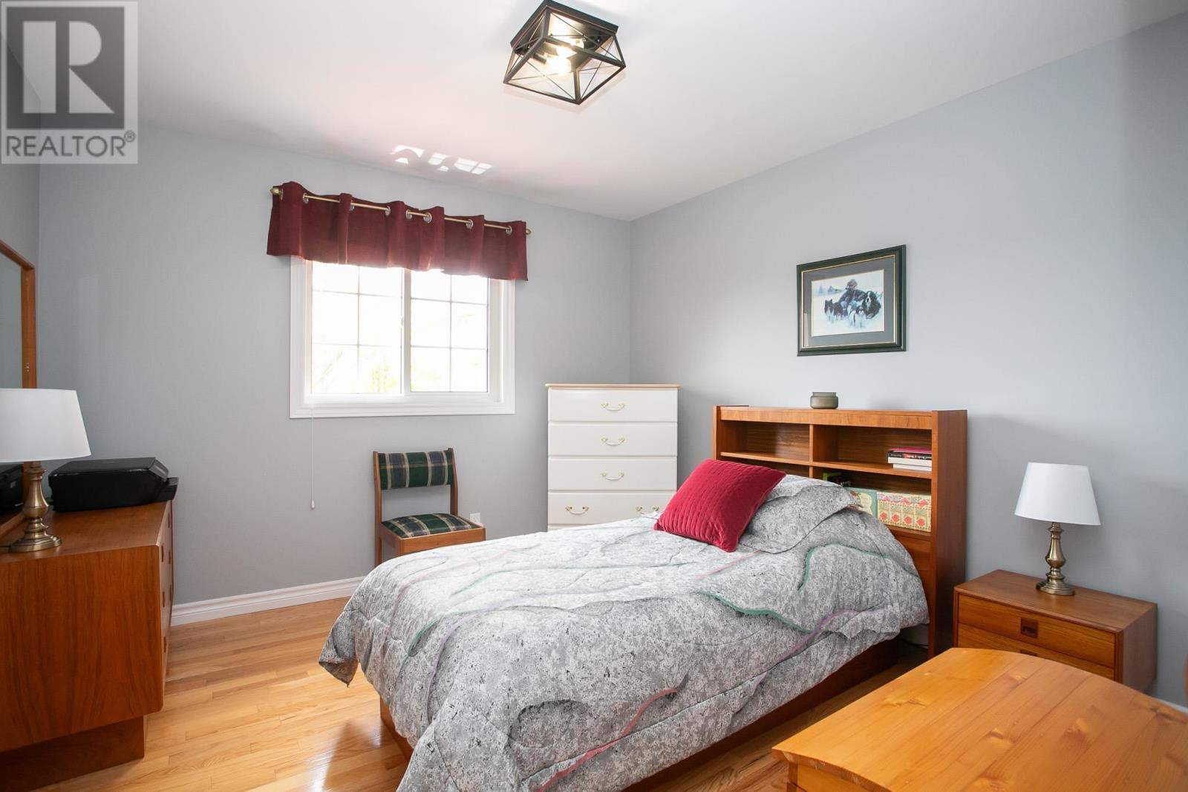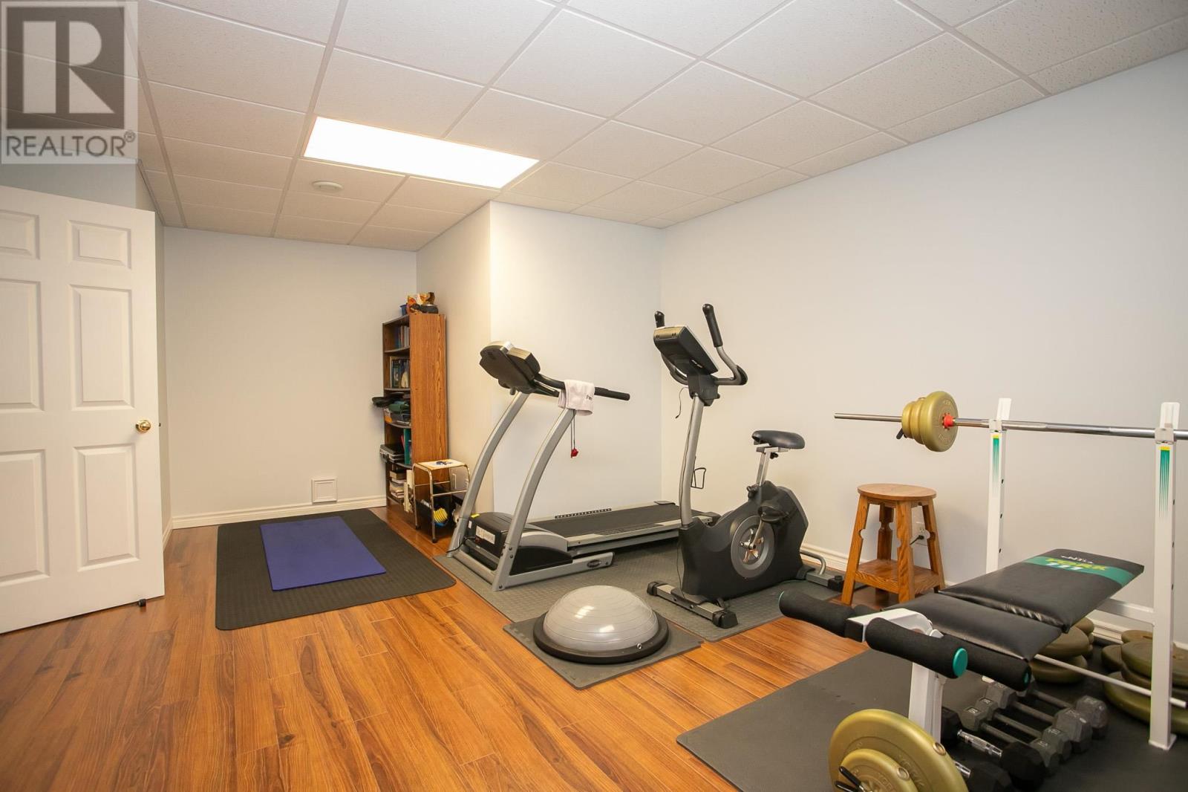(613) 663-2549
236 Millcreek Dr Sault Ste. Marie, Ontario P6B 6L7
$800,000
Welcome to 236 Millcreek Drive! A true showcase of pride of ownership and exceptional craftmanship in one of Sault Ste. Marie's most prestigious neighborhoods. This expansive executive home offers generous living space inside and out, featuring a thoughtfully designed layout that blends elegance with everyday functionality. The open-concept main level is filled with natural light and highlights quality finishes throughout, seamlessly connecting the kitchen, dining and living areas. This home is truly ideal for both family life and entertaining. Step outside to your own private retreat; a meticulously landscaped, park-like backyard that provides a serene setting rarely found within city limits. The finished lower level extends your living space with a large recreation room perfect for a home theatre or games area. With an attached double garage, premium construction, and timeless curb appeal, this home sets a new standard in refined living on sought-after Millcreek Drive. (id:60342)
Open House
This property has open houses!
6:00 pm
Ends at:8:00 pm
Property Details
| MLS® Number | SM251313 |
| Property Type | Single Family |
| Community Name | Sault Ste. Marie |
| Features | Interlocking Driveway |
Building
| BathroomTotal | 3 |
| BedroomsAboveGround | 3 |
| BedroomsBelowGround | 1 |
| BedroomsTotal | 4 |
| Age | 21 To 25 Years |
| Appliances | Stove, Dryer, Microwave, Refrigerator, Washer |
| ArchitecturalStyle | Bungalow |
| BasementType | Full |
| ConstructionStyleAttachment | Detached |
| ExteriorFinish | Brick, Vinyl |
| HeatingFuel | Natural Gas |
| HeatingType | Forced Air |
| StoriesTotal | 1 |
| SizeInterior | 1500 Sqft |
Parking
| Garage |
Land
| Acreage | No |
| SizeFrontage | 62.0000 |
| SizeIrregular | 62x122 |
| SizeTotalText | 62x122|under 1/2 Acre |
Rooms
| Level | Type | Length | Width | Dimensions |
|---|---|---|---|---|
| Basement | Recreation Room | 16.5X27.2 | ||
| Basement | Bathroom | 6X8.4 | ||
| Basement | Laundry Room | 13X14.6 | ||
| Basement | Bedroom | 13.3X20 | ||
| Main Level | Dining Room | 21.6X14.1 | ||
| Main Level | Living Room | 13.5X13 | ||
| Main Level | Primary Bedroom | 13.2X15 | ||
| Main Level | Bedroom | 10.5X10.5 | ||
| Main Level | Bedroom | 12.1X10.5 | ||
| Main Level | Bathroom | 7.7X6 | ||
| Main Level | Bathroom | 7.7X5 |
https://www.realtor.ca/real-estate/28383680/236-millcreek-dr-sault-ste-marie-sault-ste-marie
Interested?
Contact us for more information
Kyle Scali
Salesperson












































