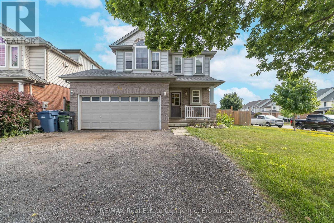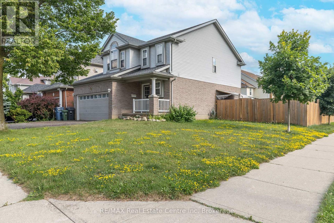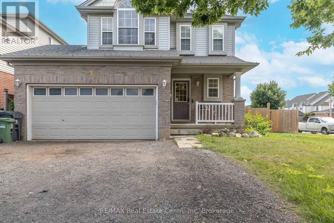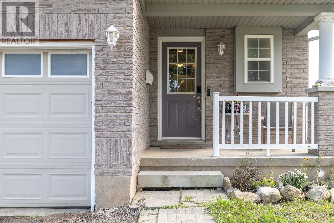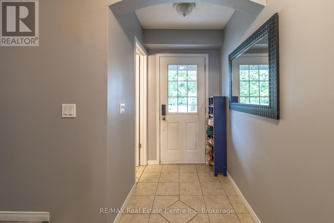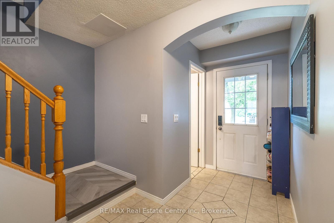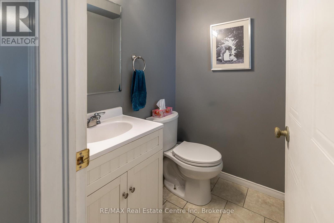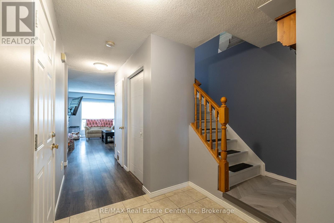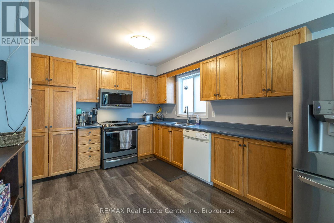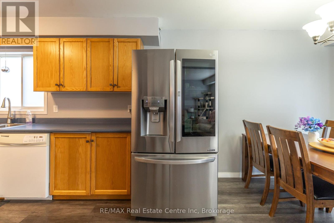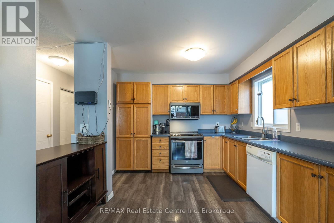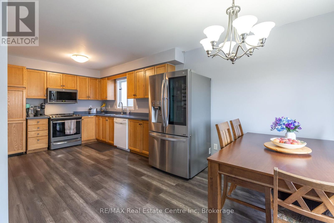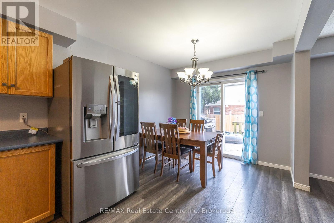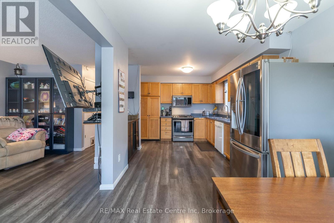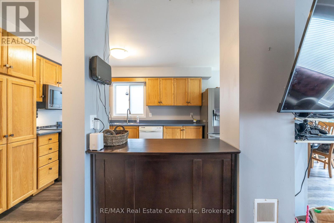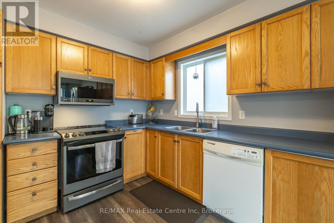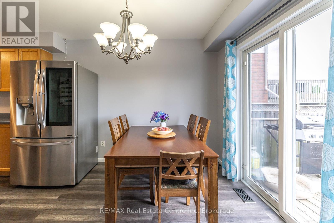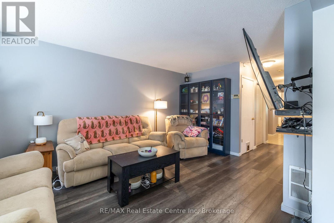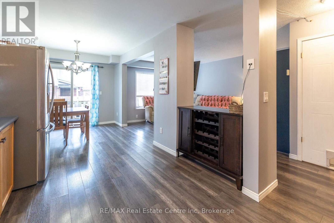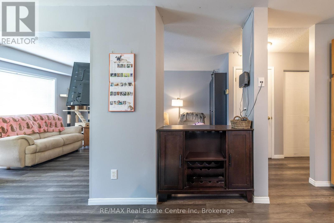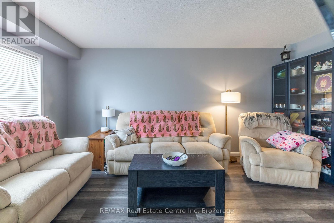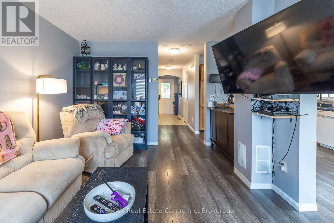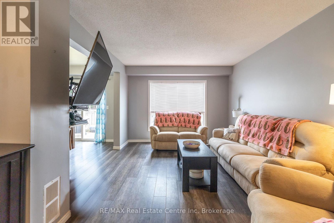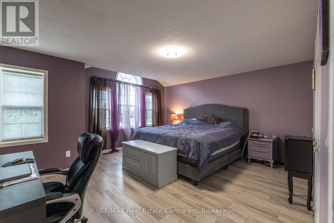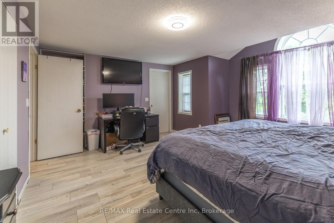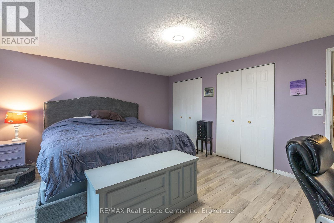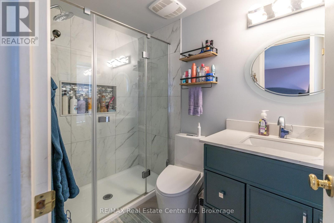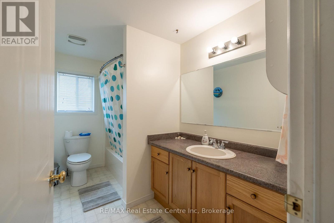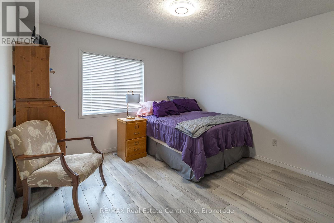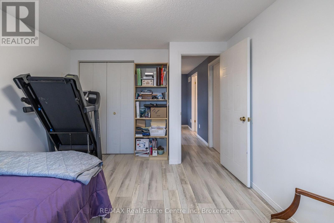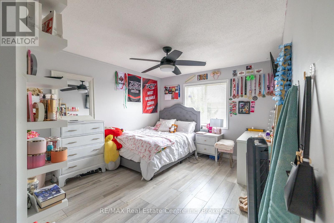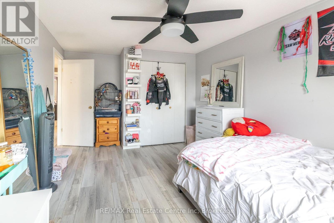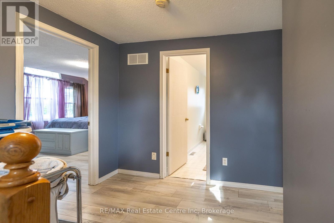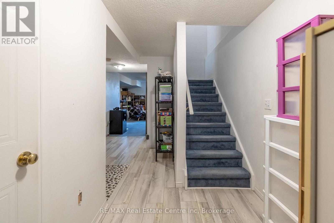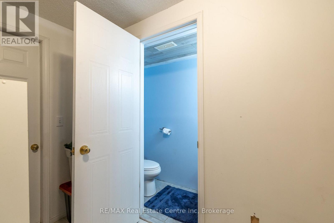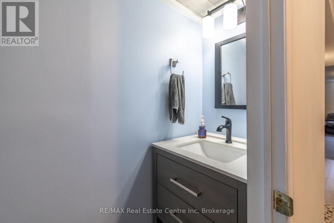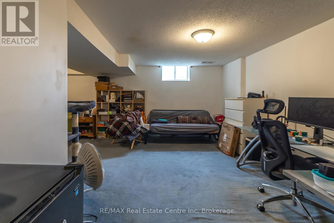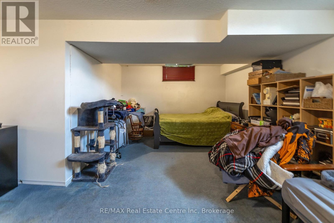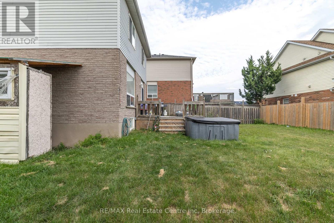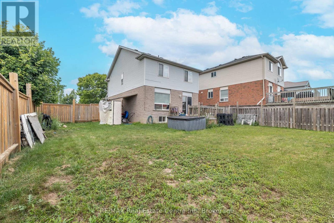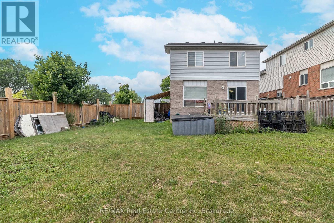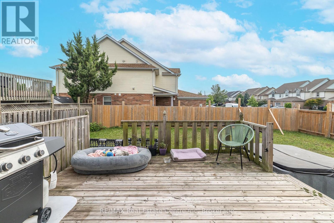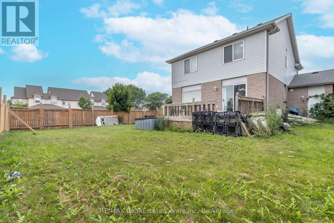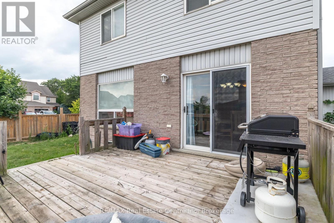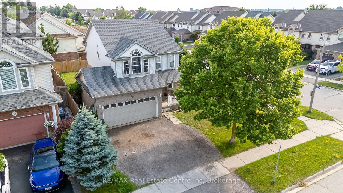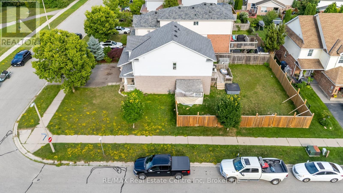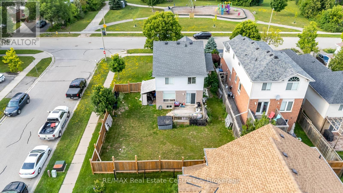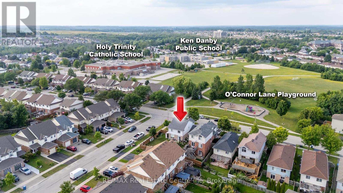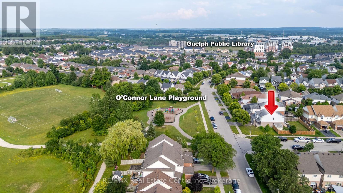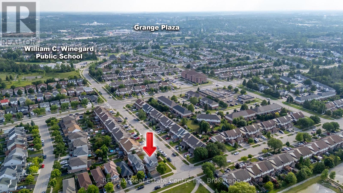(613) 663-2549 Ext. 2
30 O'connor Lane Guelph, Ontario N1E 7G4
$849,900
Charming 3-Bedroom Home with Finished Basement & Prime Location ! Welcome to this beautifully maintained 3-bedroom, 2-storey home offering modern comfort and convenience in a highly sought-after neighborhood. Featuring an open-concept main floor perfect for entertaining, this home boasts a bright and spacious layout that flows seamlessly from the living area to the dining space and kitchen. Enjoy the added living space of a fully finished basement, ideal for a family room, home office, or guest suite. Step outside to a large, fully fenced backyard perfect for kids, pets, and outdoor gatherings .Located directly across from a park and just minutes from top-rated schools, shopping, and the local library, this home combines lifestyle and location. Whether you're raising a family or simply looking for more space, this property checks all the boxes. Don't miss your chance to make this versatile and move-in-ready home yours! (id:60342)
Property Details
| MLS® Number | X12320567 |
| Property Type | Single Family |
| Neigbourhood | Grange Hill East Neighbourhood Group |
| Community Name | Grange Road |
| ParkingSpaceTotal | 3 |
Building
| BathroomTotal | 4 |
| BedroomsAboveGround | 3 |
| BedroomsTotal | 3 |
| Appliances | Garage Door Opener Remote(s), Water Heater, Water Meter |
| BasementDevelopment | Finished |
| BasementType | N/a (finished) |
| ConstructionStyleAttachment | Detached |
| CoolingType | Central Air Conditioning |
| ExteriorFinish | Aluminum Siding, Brick Veneer |
| FoundationType | Poured Concrete |
| HalfBathTotal | 2 |
| HeatingFuel | Natural Gas |
| HeatingType | Forced Air |
| StoriesTotal | 2 |
| SizeInterior | 1500 - 2000 Sqft |
| Type | House |
| UtilityWater | Municipal Water |
Parking
| Attached Garage | |
| Garage |
Land
| Acreage | No |
| Sewer | Sanitary Sewer |
| SizeDepth | 105 Ft ,10 In |
| SizeFrontage | 57 Ft ,7 In |
| SizeIrregular | 57.6 X 105.9 Ft |
| SizeTotalText | 57.6 X 105.9 Ft|under 1/2 Acre |
Rooms
| Level | Type | Length | Width | Dimensions |
|---|---|---|---|---|
| Second Level | Primary Bedroom | 5.29 m | 4.42 m | 5.29 m x 4.42 m |
| Second Level | Bedroom | 3.19 m | 4.45 m | 3.19 m x 4.45 m |
| Second Level | Bedroom | 3.16 m | 3.78 m | 3.16 m x 3.78 m |
| Basement | Recreational, Games Room | 6.13 m | 4.75 m | 6.13 m x 4.75 m |
| Ground Level | Kitchen | 3.24 m | 4.39 m | 3.24 m x 4.39 m |
| Ground Level | Dining Room | 2.85 m | 2.31 m | 2.85 m x 2.31 m |
| Ground Level | Living Room | 3.41 m | 4.87 m | 3.41 m x 4.87 m |
https://www.realtor.ca/real-estate/28681259/30-oconnor-lane-guelph-grange-road-grange-road
Interested?
Contact us for more information
Edwin Elaco
Salesperson
238 Speedvale Avenue West
Guelph, Ontario N1H 1C4



