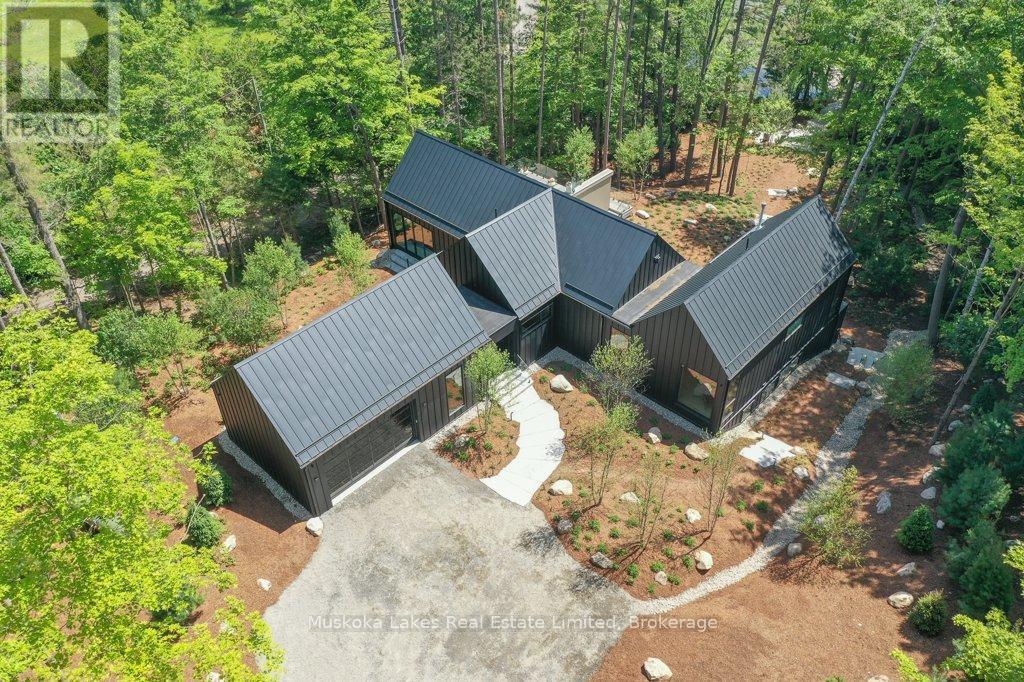(613) 663-2549 Ext. 2
1074 Woodington Road Muskoka Lakes, Ontario P0B 1J0
$7,995,000
Welcome to 1074 Unit 1 Woodington Road, an exceptional newly built lakefront estate nestled on the coveted shores of Lake Rosseau. Perfectly positioned between Minett, Port Carling, and Port Sandfield, this custom-built retreat offers an unrivaled blend of prestige, privacy, and proximity in one of Muskoka's most iconic locations. Boasting 5,000+ SQ FT, this custom 4-bed, 6-bath retreat combines elevated design, impeccable craftsmanship, and turnkey luxury. The elegant primary suite includes a spa-inspired ensuite, while each room is designed for comfort and function. A striking open-concept kitchen features leathered stone countertops and automatic blinds on oversized windows. The Muskoka Room opens fully to a spacious entertaining deck with BBQ, dining/lounging zones, and panoramic lake views. Outside, a freshwater pool and landscape design by renowned architect Ron Holbrook are complemented by custom outdoor lighting and extensive Muskoka granite stonework. A sprawling patio connects each element seamlessly, offering both beauty and utility. Additional perks: full furnishings, whole-home generator, alarm system with cameras, irrigation, and UV water filtration. Move-in ready, just bring your toothbrush. A rare blend of location, design, and luxury, 1074 Woodington is more than a home, its an heirloom property on the timeless shores of Lake Rosseau. (id:60342)
Property Details
| MLS® Number | X12246392 |
| Property Type | Single Family |
| Community Name | Medora |
| AmenitiesNearBy | Beach, Golf Nearby, Hospital |
| CommunityFeatures | School Bus |
| Easement | Right Of Way |
| Features | Wooded Area, Irregular Lot Size, Sump Pump |
| ParkingSpaceTotal | 4 |
| PoolType | Inground Pool |
| Structure | Deck, Dock |
| ViewType | Lake View, Direct Water View |
| WaterFrontType | Waterfront |
Building
| BathroomTotal | 6 |
| BedroomsAboveGround | 4 |
| BedroomsTotal | 4 |
| Age | New Building |
| Amenities | Fireplace(s) |
| Appliances | Oven - Built-in, Range, Water Treatment, Water Softener, Water Heater |
| ArchitecturalStyle | Raised Bungalow |
| BasementDevelopment | Finished |
| BasementFeatures | Walk Out |
| BasementType | N/a (finished) |
| ConstructionStyleAttachment | Detached |
| CoolingType | Central Air Conditioning, Air Exchanger |
| ExteriorFinish | Steel |
| FireProtection | Alarm System |
| FireplacePresent | Yes |
| FireplaceTotal | 3 |
| FoundationType | Concrete |
| HalfBathTotal | 1 |
| HeatingFuel | Propane |
| HeatingType | Forced Air |
| StoriesTotal | 1 |
| SizeInterior | 3500 - 5000 Sqft |
| Type | House |
| UtilityPower | Generator |
| UtilityWater | Drilled Well |
Parking
| Attached Garage | |
| Garage |
Land
| AccessType | Public Road, Private Docking |
| Acreage | No |
| LandAmenities | Beach, Golf Nearby, Hospital |
| LandscapeFeatures | Landscaped |
| Sewer | Septic System |
| SizeDepth | 372 Ft |
| SizeFrontage | 66 Ft |
| SizeIrregular | 66 X 372 Ft |
| SizeTotalText | 66 X 372 Ft|1/2 - 1.99 Acres |
| ZoningDescription | Wr1 |
Rooms
| Level | Type | Length | Width | Dimensions |
|---|---|---|---|---|
| Lower Level | Bathroom | 1.3 m | 2.2 m | 1.3 m x 2.2 m |
| Lower Level | Bathroom | 1.68 m | 3.65 m | 1.68 m x 3.65 m |
| Lower Level | Bathroom | 3.23 m | 3.81 m | 3.23 m x 3.81 m |
| Lower Level | Bathroom | 2.65 m | 3.68 m | 2.65 m x 3.68 m |
| Lower Level | Bedroom | 6.48 m | 5.1 m | 6.48 m x 5.1 m |
| Lower Level | Bedroom 2 | 3.45 m | 3.7 m | 3.45 m x 3.7 m |
| Lower Level | Bedroom 3 | 4.19 m | 3.65 m | 4.19 m x 3.65 m |
| Lower Level | Living Room | 6.65 m | 5.86 m | 6.65 m x 5.86 m |
| Lower Level | Other | 4.74 m | 3.12 m | 4.74 m x 3.12 m |
| Lower Level | Other | 11.92 m | 4.31 m | 11.92 m x 4.31 m |
| Lower Level | Utility Room | 8.99 m | 6.41 m | 8.99 m x 6.41 m |
| Main Level | Bathroom | 3 m | 1.62 m | 3 m x 1.62 m |
| Main Level | Bathroom | 4.31 m | 3.34 m | 4.31 m x 3.34 m |
| Main Level | Dining Room | 6.2 m | 3.52 m | 6.2 m x 3.52 m |
| Main Level | Family Room | 6.24 m | 4.44 m | 6.24 m x 4.44 m |
| Main Level | Foyer | 9.33 m | 3.27 m | 9.33 m x 3.27 m |
| Main Level | Kitchen | 6.2 m | 3.14 m | 6.2 m x 3.14 m |
| Main Level | Laundry Room | 3.28 m | 3.14 m | 3.28 m x 3.14 m |
| Main Level | Living Room | 6.2 m | 6.94 m | 6.2 m x 6.94 m |
| Main Level | Primary Bedroom | 12.8 m | 6.8 m | 12.8 m x 6.8 m |
| Main Level | Pantry | 3.12 m | 3 m | 3.12 m x 3 m |
https://www.realtor.ca/real-estate/28523236/1074-woodington-road-muskoka-lakes-medora-medora
Interested?
Contact us for more information
Douglas Pain
Broker of Record
136 Medora St
Port Carling, Ontario P0B 1J0

























