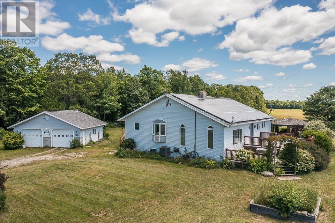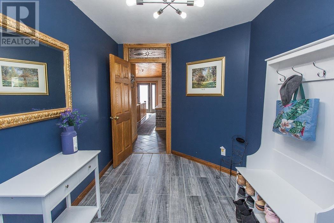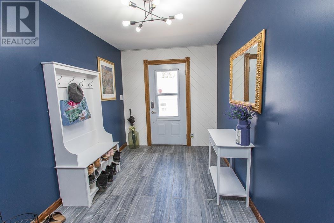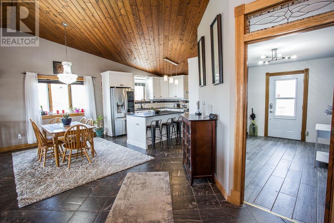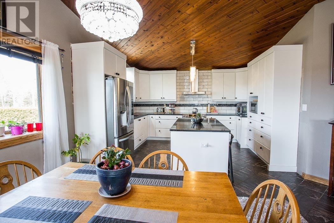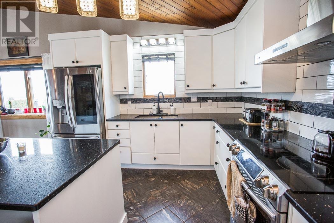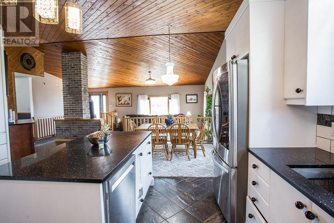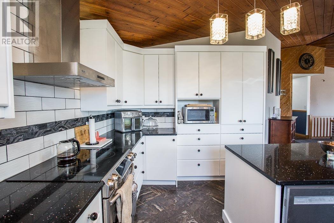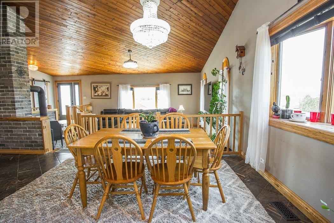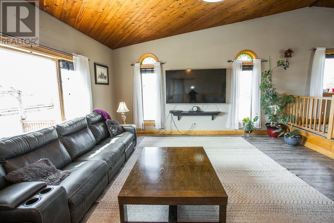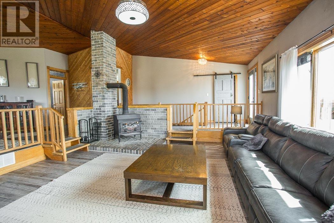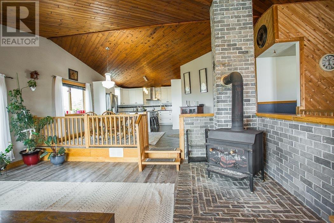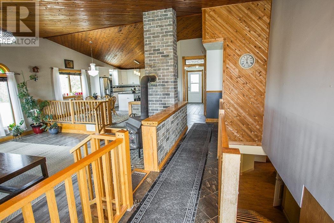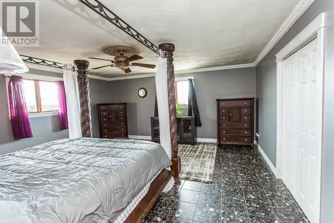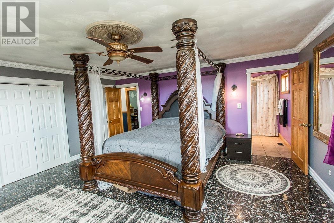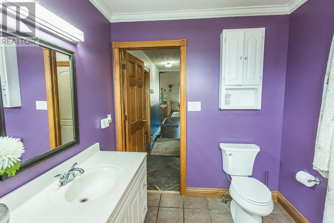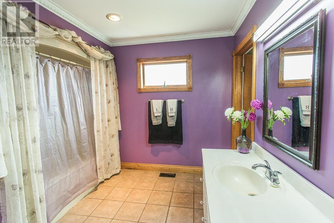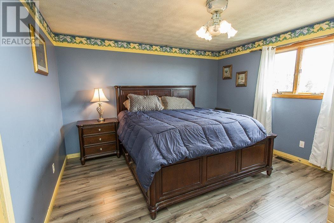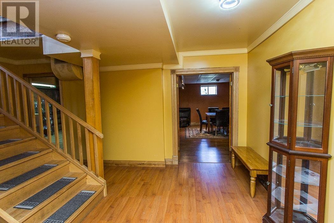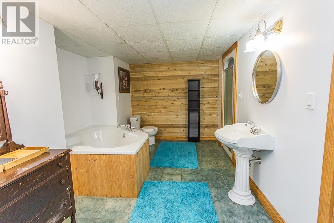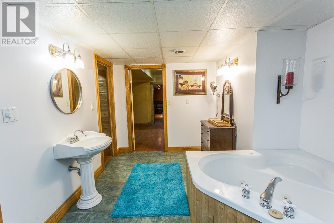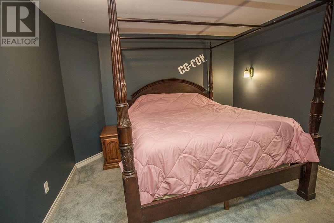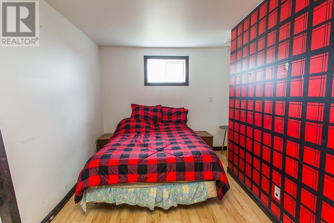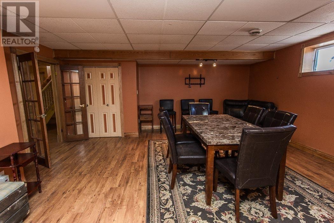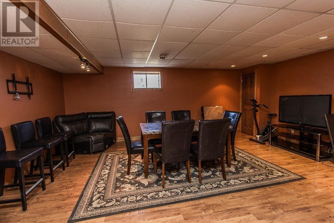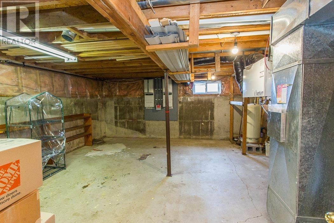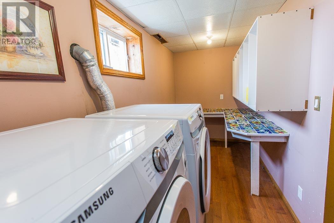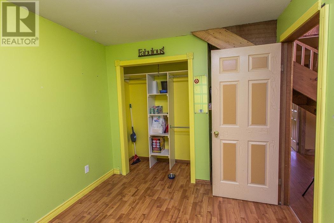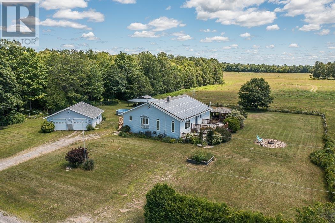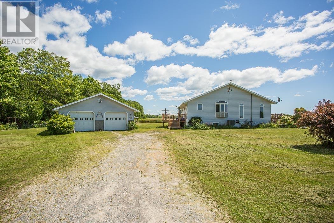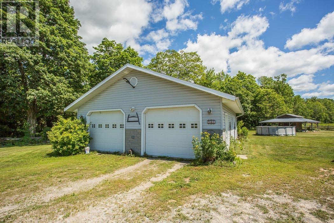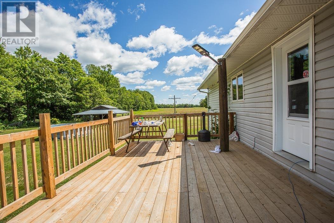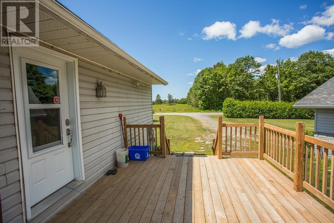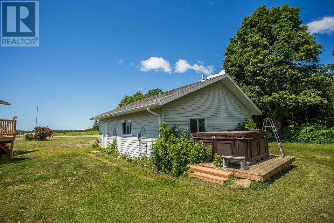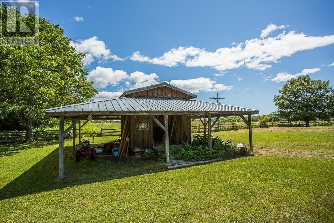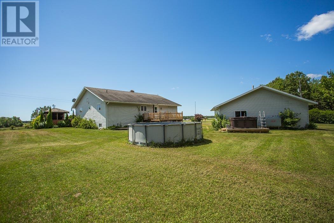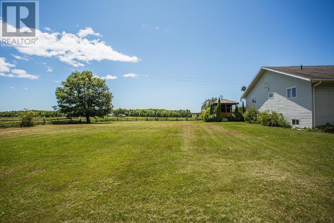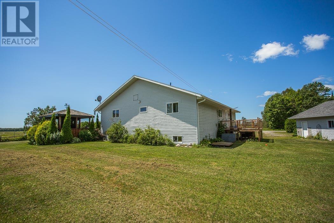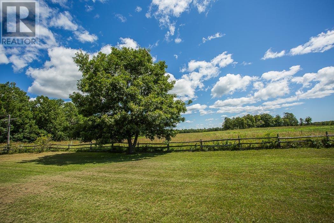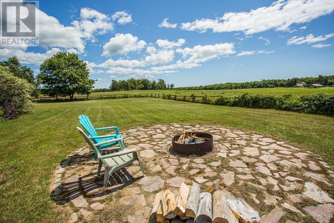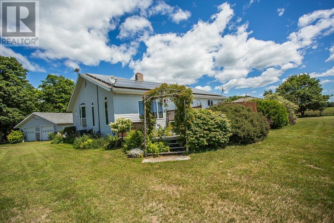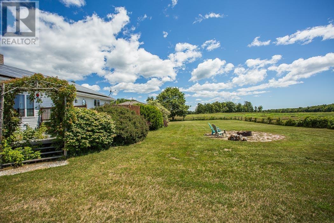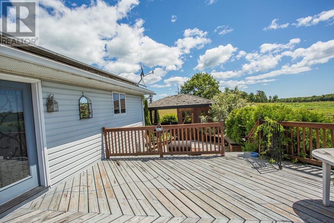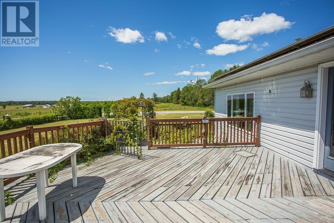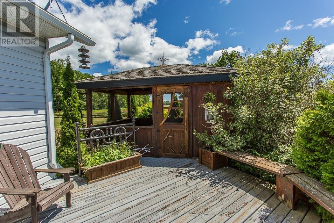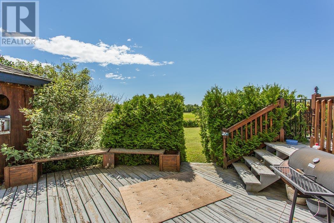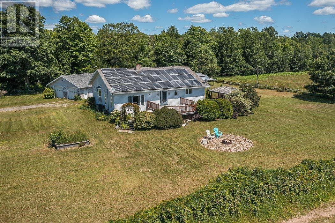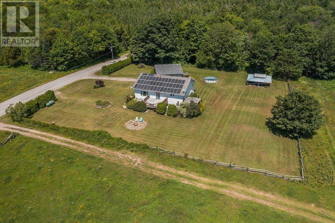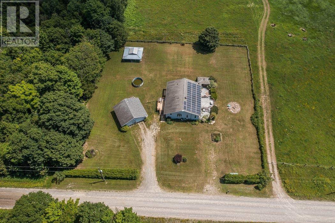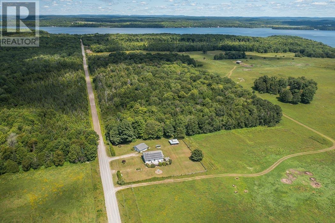(613) 663-2549 Ext. 2
736 Pioneer Rd Huron Shores, Ontario P0R 1H0
$535,000
Enjoy rolling hills, farmer fields and peace and quiet in this countryside home with a brand new kitchen and income generating solar contract. This home offers vaulted ceilings, a cozy wood fireplace, as well as a recently installed propane/heat pump furnace and air conditioning. Room for the whole family with three large bedrooms upstairs as well as a fully finished basement with additional rooms and large rec room. Bonus solar contract with approx. 6 years remaining with an average of $11,000 in income each year! A detached, two car, insulated and wired garage plus large garden shed provide plenty of storage space, while the back and front decks offer great entertainment space with views of the landscaped property and gardens. (id:60342)
Property Details
| MLS® Number | SM251008 |
| Property Type | Single Family |
| Community Name | Huron Shores |
| CommunicationType | High Speed Internet |
| Features | Crushed Stone Driveway, Solar Equipment |
| StorageType | Storage Shed |
| Structure | Deck, Shed |
| ViewType | View |
Building
| BathroomTotal | 2 |
| BedroomsAboveGround | 3 |
| BedroomsBelowGround | 1 |
| BedroomsTotal | 4 |
| Appliances | Hot Tub, Jetted Tub, Stove, Dryer, Refrigerator, Washer |
| ArchitecturalStyle | Bungalow |
| BasementDevelopment | Finished |
| BasementType | Full (finished) |
| ConstructedDate | 1990 |
| ConstructionStyleAttachment | Detached |
| CoolingType | Air Conditioned, Air Exchanger |
| ExteriorFinish | Vinyl |
| HeatingFuel | Propane |
| HeatingType | Forced Air, Heat Pump |
| StoriesTotal | 1 |
| SizeInterior | 1957 Sqft |
| UtilityWater | Dug Well |
Parking
| Garage | |
| Detached Garage | |
| Gravel |
Land
| AccessType | Road Access |
| Acreage | Yes |
| FenceType | Fenced Yard |
| Sewer | Septic System |
| SizeFrontage | 229.6600 |
| SizeIrregular | 1.55 |
| SizeTotal | 1.55 Ac|1 - 3 Acres |
| SizeTotalText | 1.55 Ac|1 - 3 Acres |
Rooms
| Level | Type | Length | Width | Dimensions |
|---|---|---|---|---|
| Basement | Recreation Room | 18.4 x 20.3 | ||
| Basement | Den | 10.8 x 11.9 | ||
| Basement | Bedroom | 10 x 13.2 | ||
| Basement | Bathroom | 12.5 x 14 | ||
| Basement | Bonus Room | 6.8 x 10.4 | ||
| Basement | Bonus Room | 9 x 14 | ||
| Basement | Utility Room | 5 x 6.2 | ||
| Main Level | Foyer | 7.8 x 13.5 | ||
| Main Level | Dining Room | 9.2 x 21.5 | ||
| Main Level | Kitchen | 12.2 x 15.9 | ||
| Main Level | Living Room | 17.5 x 19.4 | ||
| Main Level | Primary Bedroom | 17.5 x 17.7 | ||
| Main Level | Bathroom | 8.11 x 10.1 | ||
| Main Level | Bedroom | 13 x 13.6 | ||
| Main Level | Bedroom | 9.6 x 17.7 |
Utilities
| Electricity | Available |
| Telephone | Available |
https://www.realtor.ca/real-estate/28273585/736-pioneer-rd-huron-shores-huron-shores
Interested?
Contact us for more information
Theo Straatsma
Salesperson
766 Bay Street
Sault Ste. Marie, Ontario P6A 0A1



